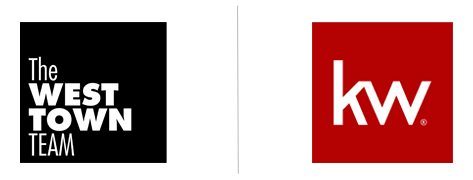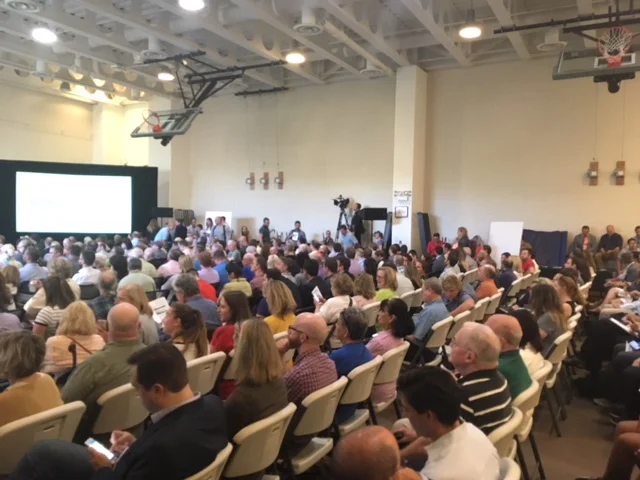Lincoln Yards Community Meeting Recap
/Lincoln Yards Community Meeting 1
Alderman Brian Hopkins hosted the first of many community meetings tonight to address the recent plans for the redevelopment of almost 60 acres along the North Branch of the Chicago River. The meeting was held at Near North Montessori School (1434 W Division St). Alderman Hopkins himself spoke along with spokespeople from developer, Sterling Bay including the president of the company, Andy Gloor. There were approximately 500+ people in attendance. No questions were taken from the community at the meeting.
The goal of the meeting was to shine light on Sterling Bay's plans for the 60 acres of land along the Chicago River being branded as a new Chicago neighborhood called, Lincoln Yards.
The team assembled by Sterling Bay to develop the Lincoln Yards site is:
Andy Gloor Sterling Bay President - Lincoln Yards Community Meeting
Master Planner - CBT / Skidmore Owings and Merril
Landscape Architect - James Corner Field Operations
Environmental Engineer - V3 Companies
Traffic - KLOA & Kimley Horn
Mobility - Nelson Nygoard
Riverwall Engineer - Collins Engineers
Utility Consultant - HBK Engineering
Zoning Counsel - DLA Piper
Economic Impact - HR&A
The Lincoln Yards site has two existing sections:
Lincoln Yards South (23.73 acres)
Lincoln Yards North (29.05 acres)
3 Goals for the North Branch Framework Plan
Maintain the North Branch Industrial Corridor as an important economic engine and vital job center within the City of Chicago
Provide better access for all transportation modes
Build upon the North Branch Industrial Corridor's unique natural and built environment
Projected Economic Impact and Benefit
Lincoln Yards Community Meeting Attendees
- $4.2 Billion in economic output
- 23,000 on-site jobs
- 10,000 indirect jobs
- 4,000 - 5,000 residential units proposed
- Over 13 acres of new public open space
- 1+ mile of improved existing roadway
- 4,000 feet of new roadway
- 1 mile of new riverwalk
- 1300+ feet of 606 extension across the Chicago River
- 3 new water taxi stations
- 7+ mobility systems





